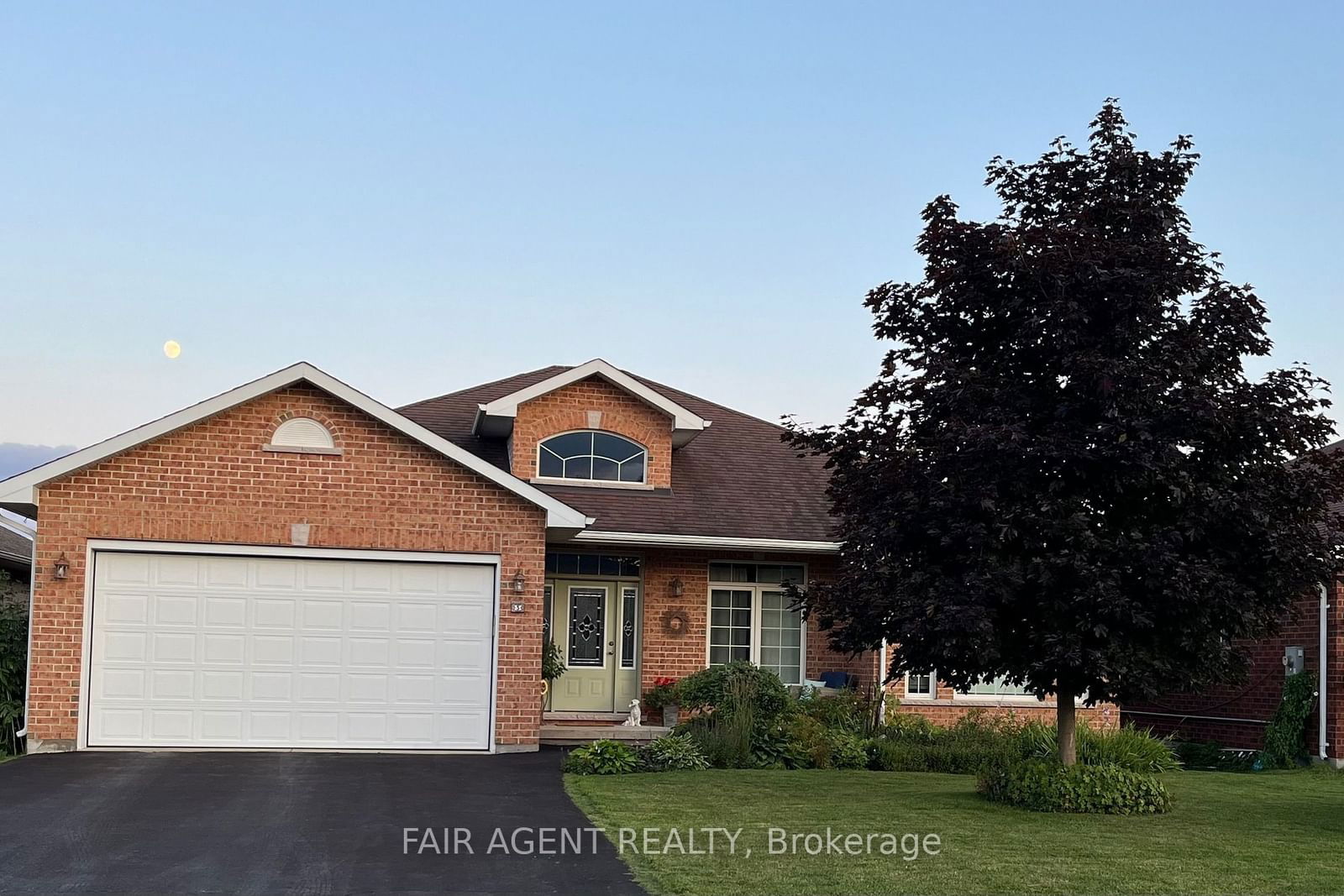$715,000
3+0-Bed
2-Bath
Listed on 9/18/24
Listed by POINT59 REALTY
This spacious bungalow in the desirable West Bridge Estates offers a perfect blend of comfort and potential. With approx 1,949 square feet of beautifully designed living space, this home boasts a beautifully landscaped front yard, highlighted by a striking red maple tree that adds charm to your generous front porch, a perfect spot to enjoy the sights and sounds of nature. Inside, you're greeted by a grand foyer with soaring 20-foot ceilings, a stunning chandelier, and a large closet. The great room, with its 10-foot tray ceiling, creates a welcoming and open space for family gatherings. The open concept kitchen features solid wood soft-close cabinets with crown molding, ample pot drawers, and a bright dining area with easy access to a 17x10 deck. This outdoor space leads to a large, partially fenced yard big enough for a wood fire pit, ideal for summer nights. The three spacious bedrooms include a front bedroom with a cathedral ceiling and a unique barn board accent wall, while the primary suite offers a walk-in closet and a three-piece ensuite bathroom. Both bathrooms are outfitted with solid wood vanities and convenient linen closets. A full unfinished basement, with a bathroom rough-in and abundant natural light, offers tremendous potential for customization, whether you're seeking additional living space or an equity-building project. Modern comforts such as central air, an air exchanger, and roughed-in central vacuum further enhance this home. Located near a new park, forest trails, and just minutes from the river and downtown, this home blends suburban tranquility with easy access to local amenities. Whether you're a growing family or retirees looking for a serene retreat, this home offers endless possibilities.
X9356146
Detached, Bungalow
9+0
3+0
2
2
Attached
6
6-15
Central Air
Full, Unfinished
Y
N
Brick
Forced Air
N
$5,188.00 (2024)
< .50 Acres
123.08x57.44 (Feet)
